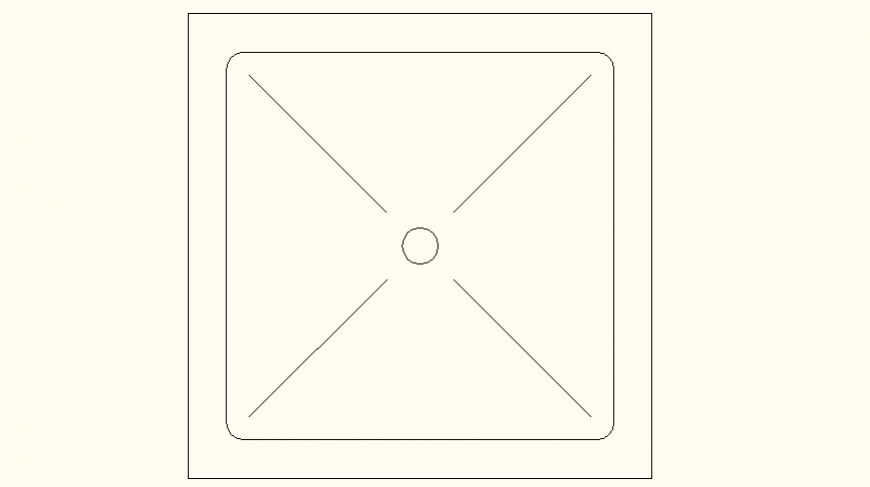Designer rectangular shape Sink elevation and plan autocad file
Description
Designer rectangular shape Sink elevation and plan autocad file, top view dteail, fillet detail, etc.
File Type:
DWG
File Size:
—
Category::
Dwg Cad Blocks
Sub Category::
Sanitary CAD Blocks And Model
type:
Gold
Uploaded by:
Eiz
Luna

